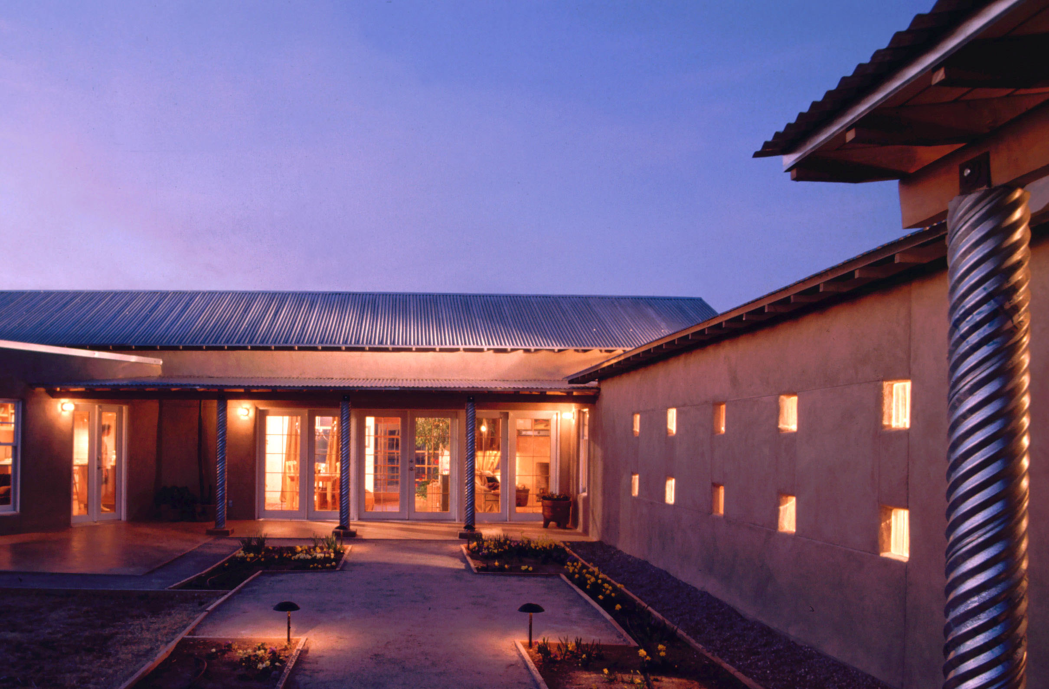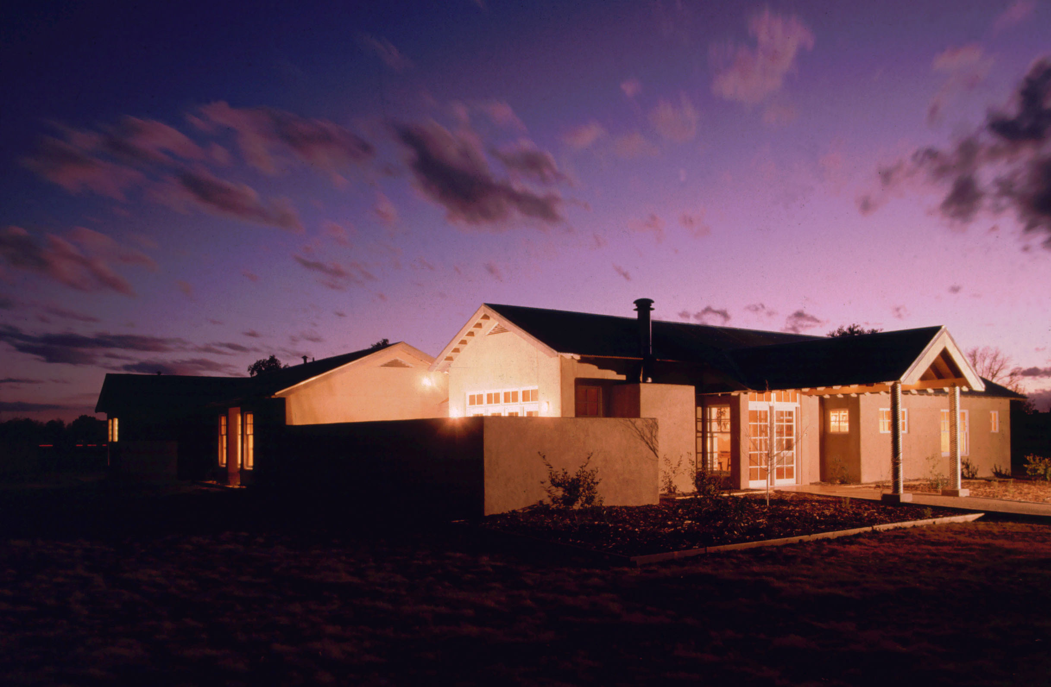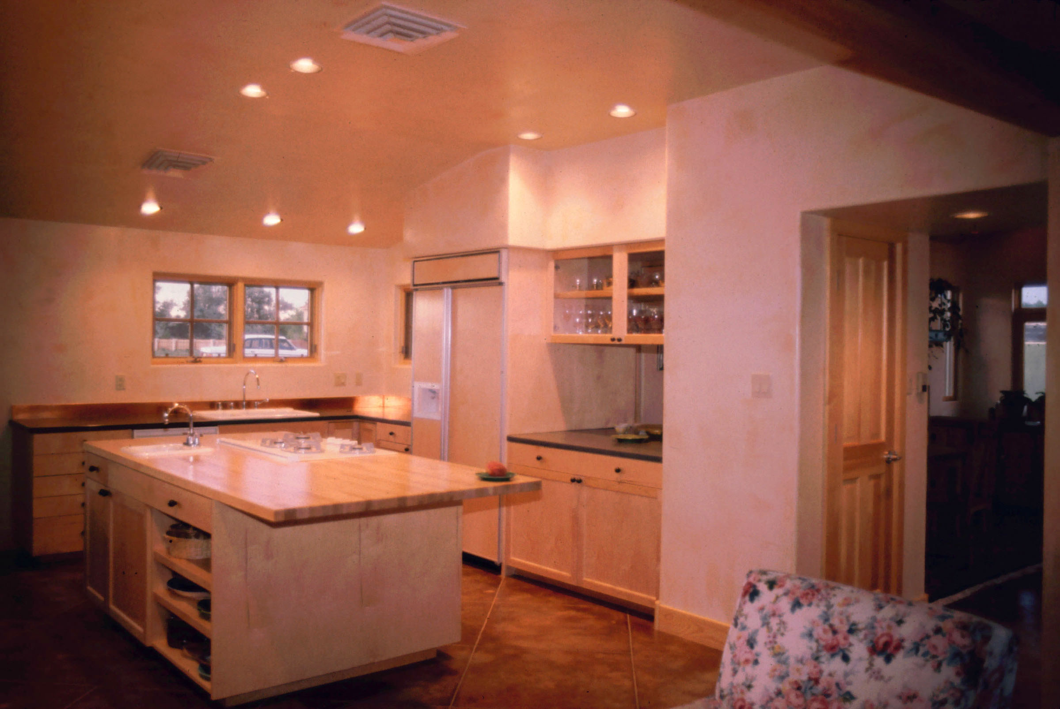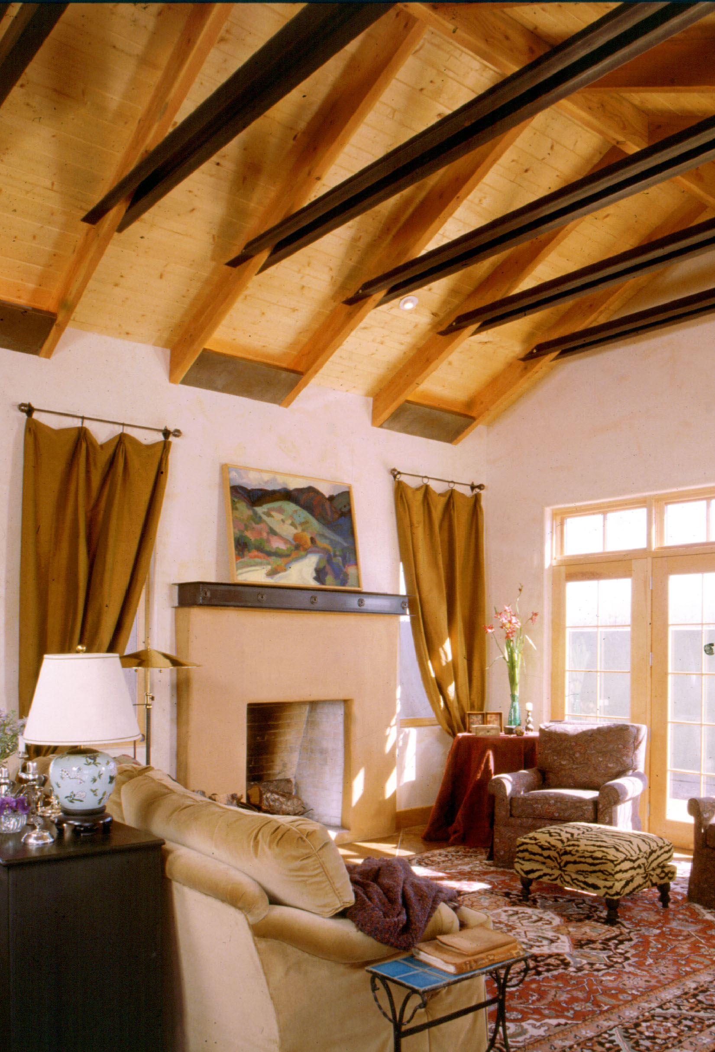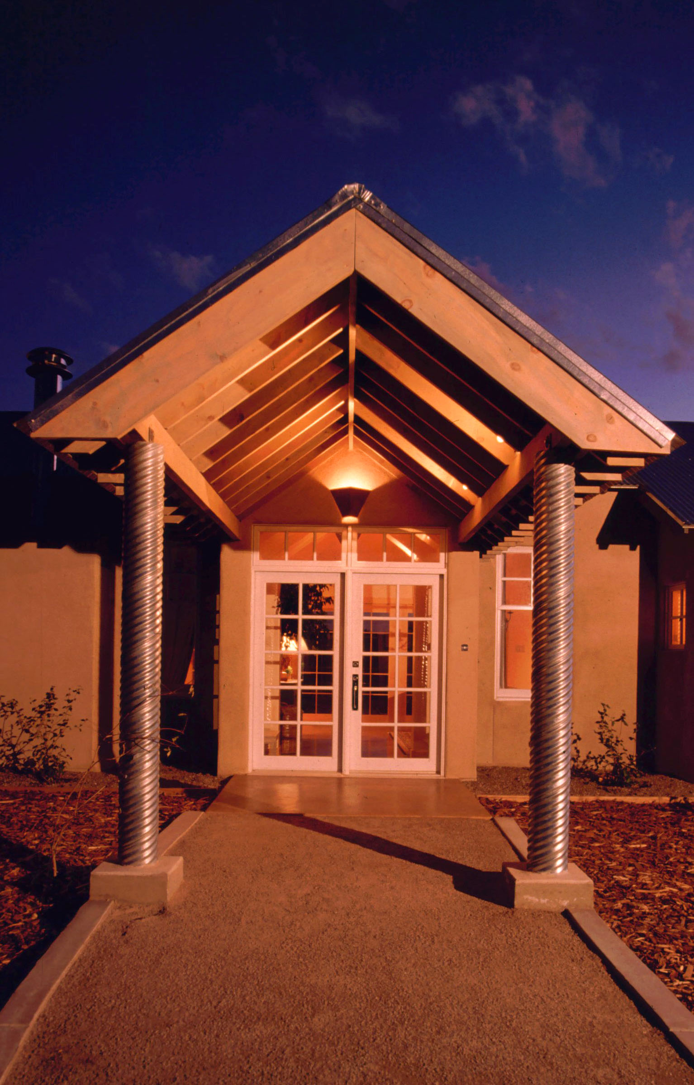Gray Residence
Location: Albuquerque, New Mexico
Project Info: 2,700 SF Private Residence
Completed: 1995
Awards: 1994 Great Homes of Albuquerque Award
Photography:
Project Description:
Commissioned by a couple with 2 children, this house is located in Albuquerque’s North Valley. The house explores indigenous traditions of New Mexico architecture with thick walls, wood structure, punctuated openings, and the use of conventional materials in conventional ways. The U-shaped house wraps around a courtyard which opens up to the south. Living spaces are aligned on an east-west axis with views to Sandia Mountains and morning light. Rooms open up onto the portal-covered courtyard, extending the indoor-outdoor living spaces. Concrete-filled corrugated metal irrigation pipes are used as columns. Sloped metal roofs mirror the distant mountains. Steel angles serve as cross beam ties. Copper sheeting form light fixtures.
