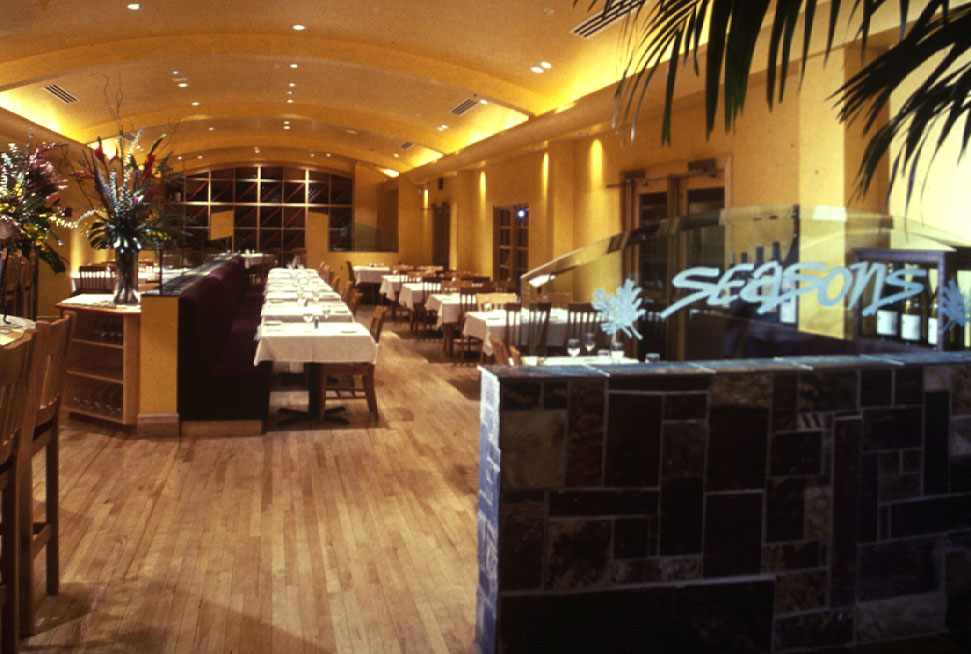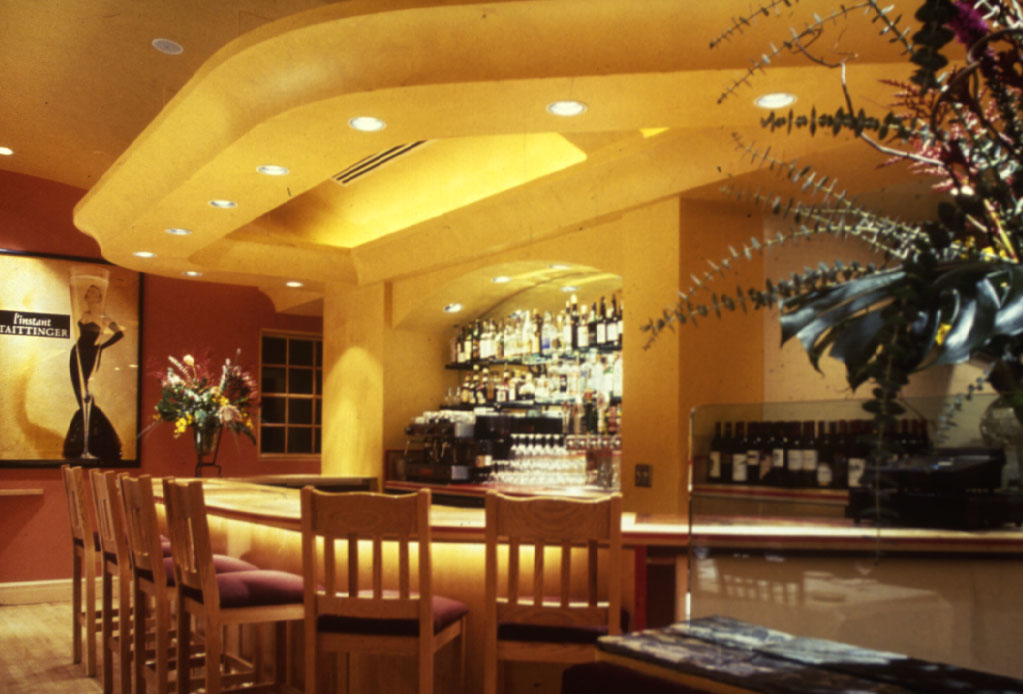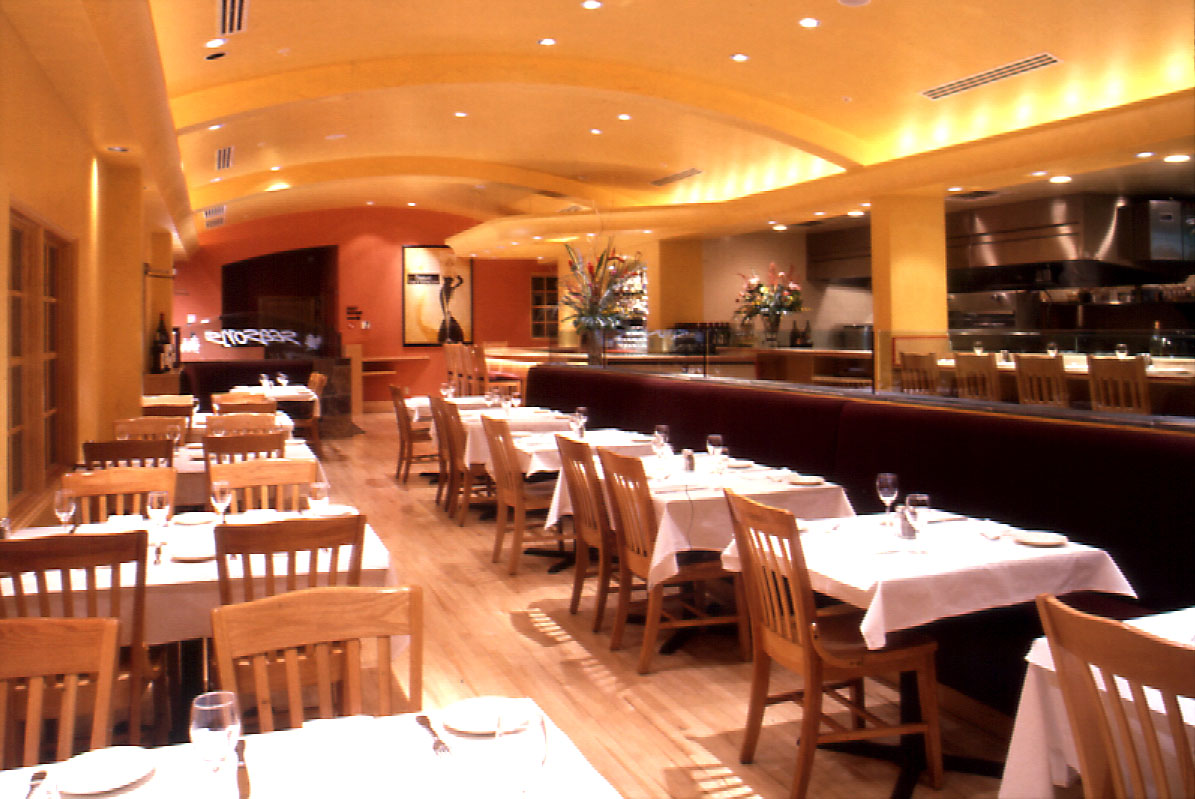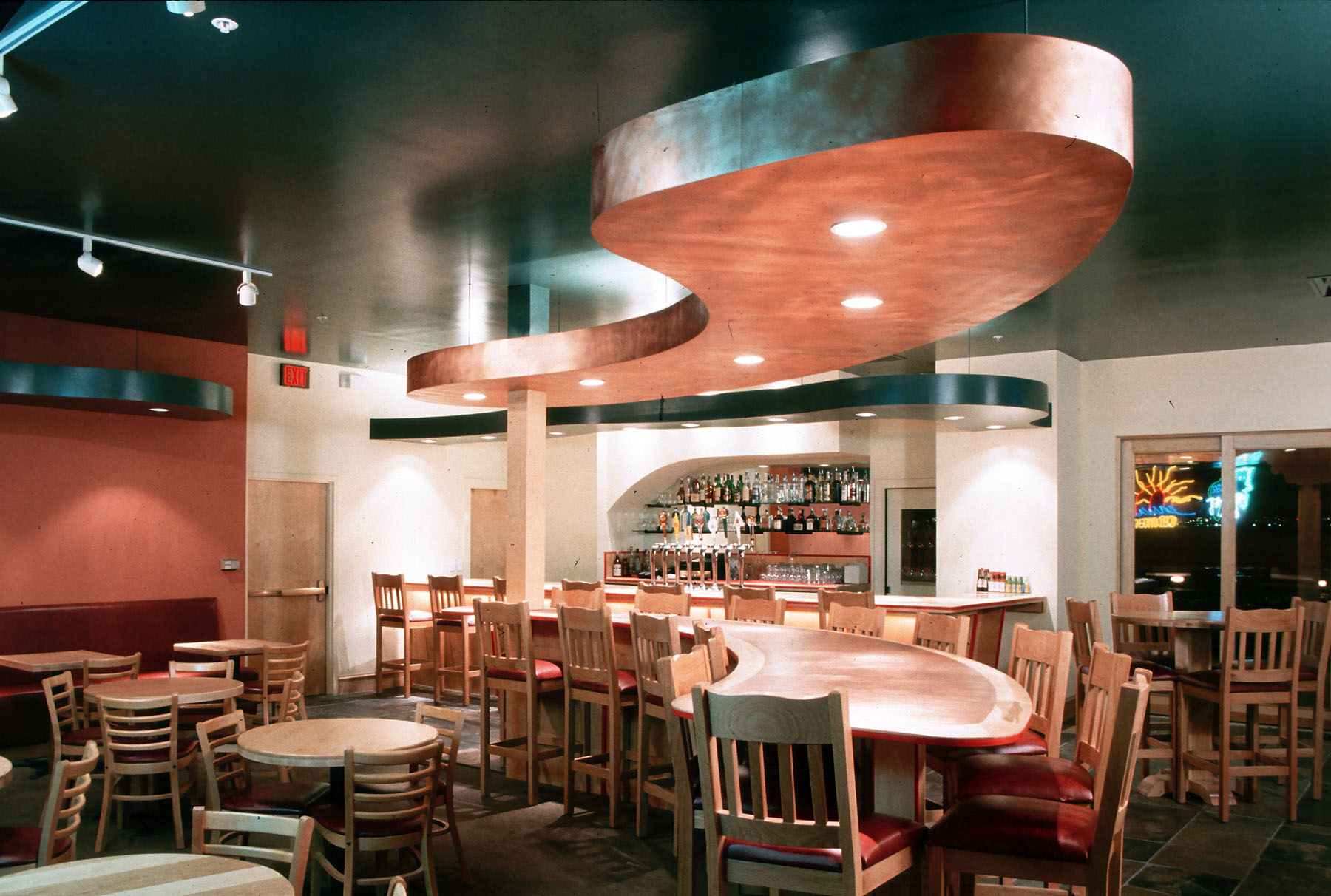Seasons Rotisserie and Grille
Location: Albuquerque, New Mexico
Project Info: 2-Story 8,000 SF Restaurant and Bar
Completed: 1996
Awards: 1997 AIA New Mexico Merit Award for Interior Design
Photography: Kirk Gittings
Project Description:
The design of the restaurant was thought of as an ode to food and life, and a reflection of the restaurant’s menu. The open air straight-forward design reflects the contemporary fusion of flavors emanating from the kitchen. French doors lead out to a covered portal seating. A wine rack at the end of the dining room sends a subliminal message that libations are available. A vaulted ceiling with indirect cove lighting reinforces the banco seating running down the center of the space. Two private dining rooms which open up to the covered portal were added to expand the restaurant’s banquet and party options. The upstairs bar and patio evokes a more casual atmosphere. Views of the Sandia Mountains to the east and Old Town to the south help frame a bohemian experience.



