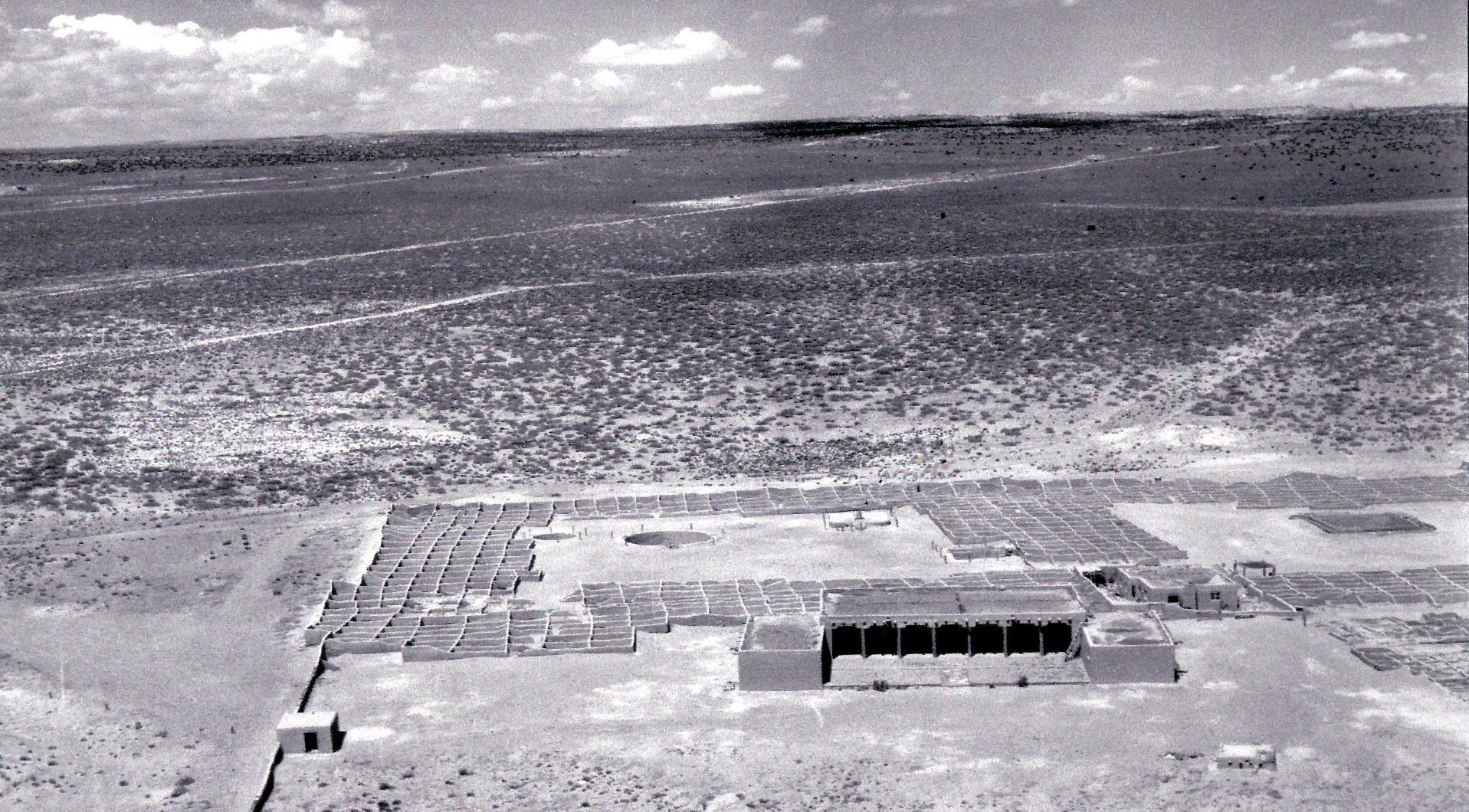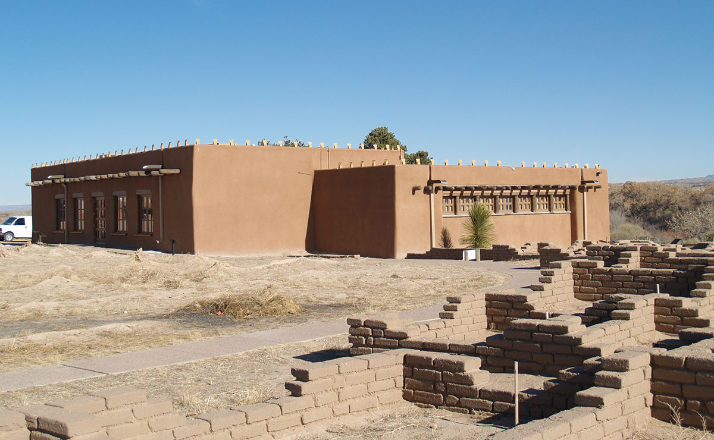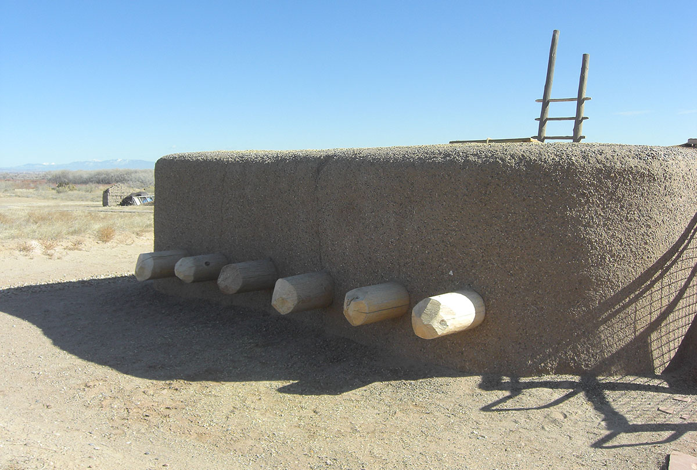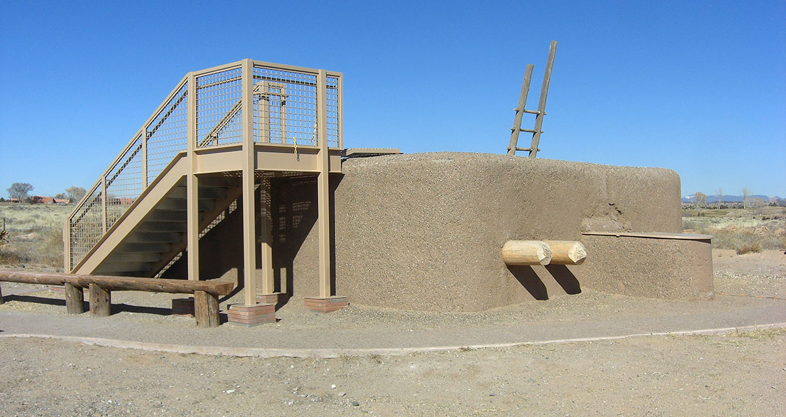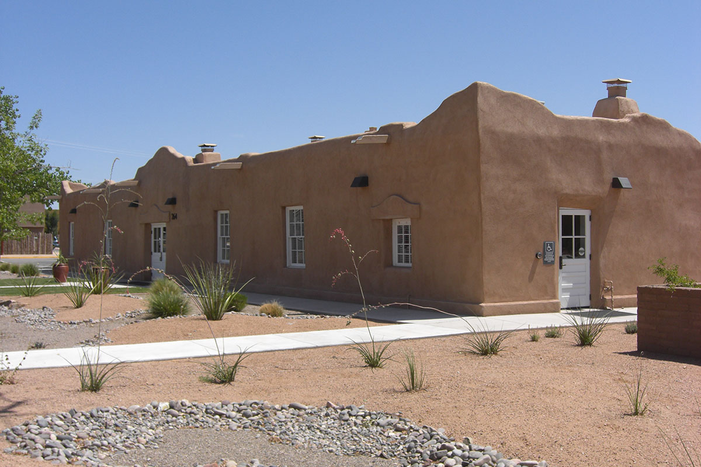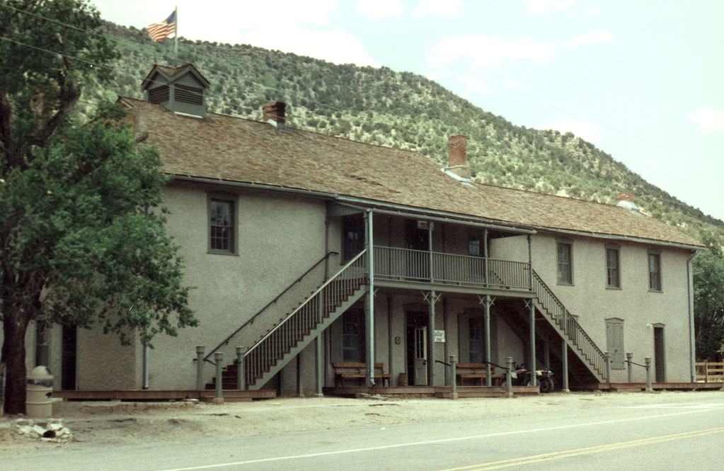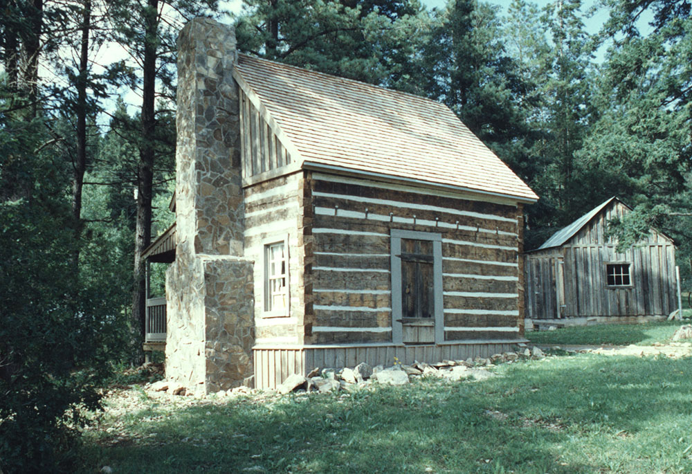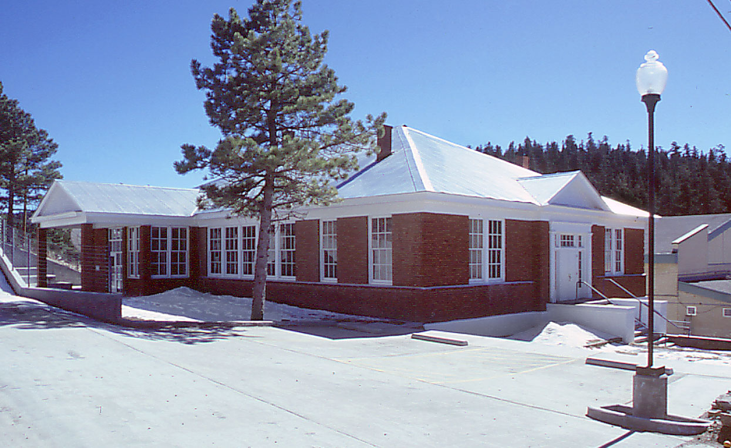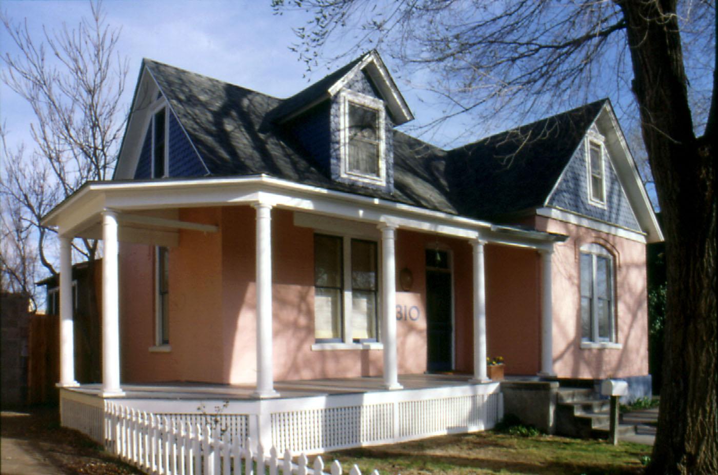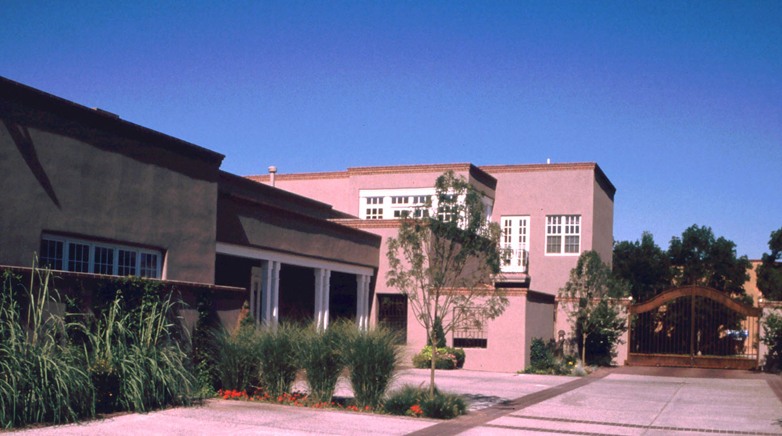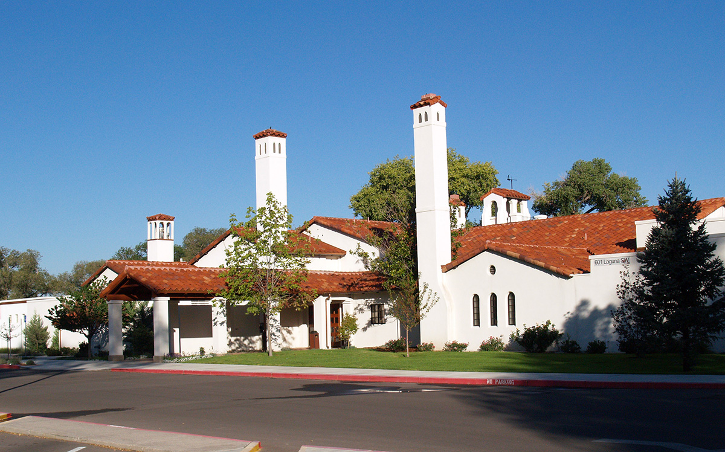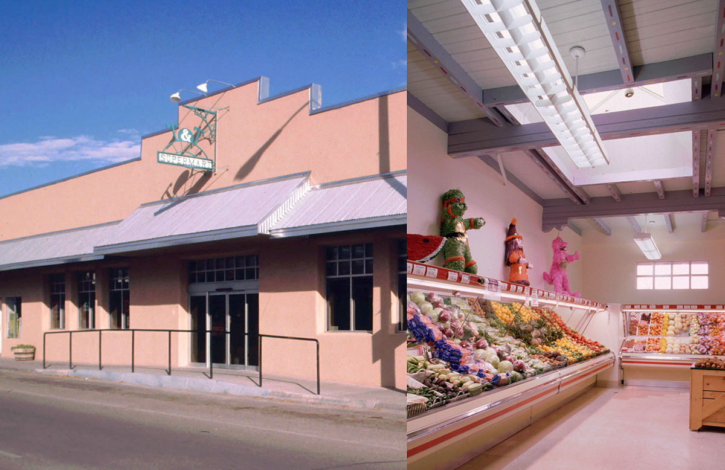Historic
Coronado State Monument Visitor Center Renovation
Location: Pueblo of Kuaua, New Mexico
Project Info:
Completed:
Awards:
Photography:
Project Description:
Historic Renovation of the John Gaw Meem designed adobe visitor center located at the Pueblo of Kuaua, where Coronado spent the winter of 1540.
Coronado State Monument Renovation of the Historic Kiva
Location: Pueblo of Kuaua, New Mexico
Project Info:
Completed:
Awards:
Photography:
Project Description:
Housing the historic murals painted by famed pueblo artist Ma Pa Wei, the adobe and viga structure kiva was rebuilt entirely while preserving the murals.
Sandoval County Economic Development El Zocalo Master Plan and Renovations
Location: Sandoval County, New Mexico
Project Info:
Completed:
Awards:
Photography:
Project Description:
Located within the Abenicio Salazar Historic District, this project master planned the three acre site to include a Zocalo plaza, orchard, parking and landscaping improvements. The building renovations included the 5,520 sf. one-story adobe Convento into the county's tourism office and the two-story adobe Salazar classroom building into a multi-tenant business center.
Lincoln State Monument Renovations of Five Historic Buildings
Location: Lincoln County, New Mexico
Project Info:
Completed:
Awards:
Photography:
Project Description:
Made famous by the Lincoln County wars and Billy the Kid, the monument maintains the authenticity of the late 19th century of rural New Mexico. Our work included research and the development of a slaked lime plaster 'stucco' system installed over adobe and renovations of several adobe structures.
Sacramento Mountains Historical Museum Historic renovations to the 1887 Log Cabin and Eddy Cottage
Cloudcroft, New Mexico
Project Info:
Completed:
Awards:
Photography:
Project Description:
Renovation of two relocated historic buildings from nearby Sacramento Mountain homesteads.
Cloudcroft Community Center and Michael Nivison Library
Location: Cloudcroft, New Mexico
Project Info:
Completed:
Awards: 1997 Historic Preservation Award
Photography:
Project Description:
Renovation of the old brick school house constructed in 1918, designed by Trost and Trost Architects, El Paso. The school house was adaptive reused into a community center and library.
Frye Gamelsky / Stroup Residence
Location: Albuquerque, New Mexico
Project Info:
Completed:
Awards:
Photography:
Project Description:
Renovation of an 1895 brick Victorian home located in the Historic Huning Highland neighborhood. While maintaining the home's exterior historic brick and wood trim features, the interior was gutted and opened up to the high ceiling structure creating dynamic light-filled living spaces.
Tijeras Foundation Private Museum, Offices and Residence
Location: Albuquerque, New Mexico
Project Info:
Completed:
Awards:
1988 Orchid Award from Associated General Contractors and the AIA
1988 Albuquerque Conservation Association Award (Stephen’s Restaurant / Richard Worthen Gallery).
1990 City of Albuquerque Civic Beautification Award
1996 Conde Nast Magazine, Best Restaurants of the World (Stephens Restaurant)
DiRoNa Award of Excellence, Wine Spectator Magazine (Stephens Restaurant)
Project Description:
In 1987 our office designed a renovation project of an existing retail center dating back to 1898. That project housed Stephens Restaurant and Richard Worthern Gallery. In 1999 the new owner hired our firm to design his office, private museum for his personal art collection, and his residence. The entire facility was renovated and upgraded electrical service, Data / IT, HVAC systems, lighting, all new architectural finishes including venetian plaster, millwork, and teak flooring.
Albuquerque Country Club
Location: Albuquerque, New Mexico
Project Info:
Completed:
Awards:
Photography:
Project Description:
Constructed originally in 1927, the club had numerous incongruous additions designed by many of Albuquerque's most noted architectural firms. In taking on the project we saw our mission as - to capture the spirit and charm of the original facility, bring it back to life, keep the best of the additions, while getting rid of the rest. The facility had every type of building construction system within its envelope (masonry, concrete, adobe, wood and steel). After going through an extensive master planning process in which many "sacred ideas" were challenged, the new design reconfigured much of the site and building layouts. A new entry was designed along with renovated lobby, new bar, renovated dining room, banquet room addition, new kitchen, pro-shop and fitness center.
T&T Supermart
Location: Bernalillo, New Mexico
Project Info:
Completed:
Awards:
Photography:
Project Description:
Dating back to the 1890's, the original adobe and wood building had the front portion of the building removed in 1963 as part of the right-of-way road widening project for US 85. Our project was to renovate and expand the grocery store and design a new street frontage / façade to tie the propertytogether. The interior renovations include refinishing of the building's woodwork, reconfiguration of the store's aisles, mechanical, electrical, plumbing and lighting upgrades.
